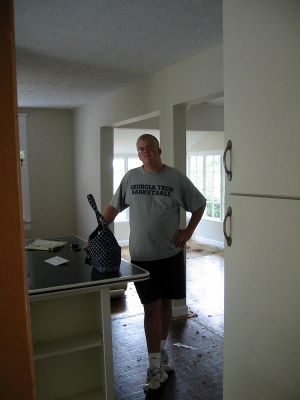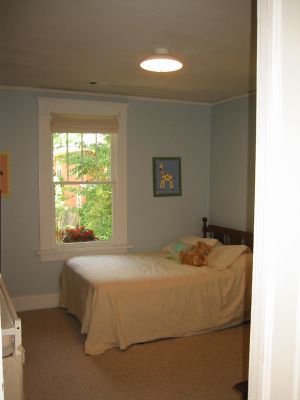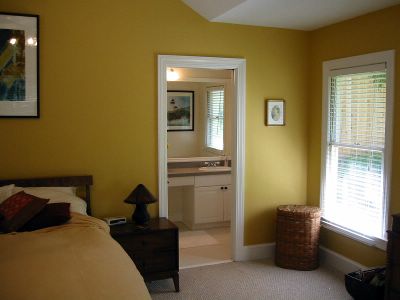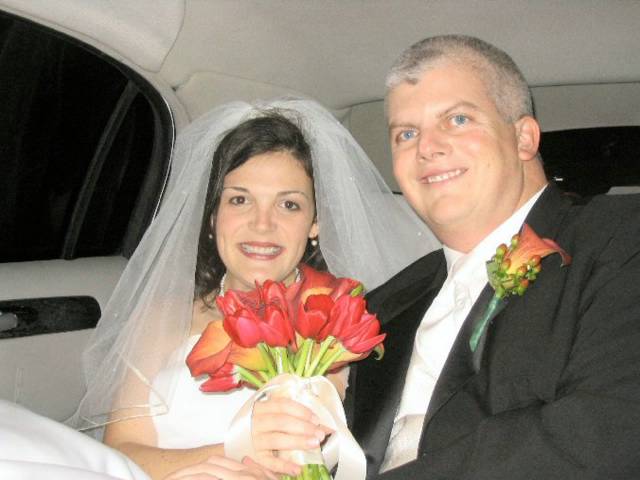Here's a good view of the house from the New York Avenue side (facing northeast). That's one of the great things about houses like this; they don't appear imposing from the front, but they have lots of depth, both down and out from the front. In this case, that's an exterior door to the finished basement below the sunroom. The interior basement access is just off the kitchen.
Map our house on Google MapsA little history and geography all at once: The house is on a street that has a cul-de-sac at the end, which is different than most streets in this neighborhood that feed into DeKalb Avenue. There is a train yard and MARTA line that runs along DeKalb Ave. and we can hear the trains regularly. We are two blocks from Clifton Road, a major N-S road running through east Atlanta and Emory University.
The house was originally built in 1922, and our previous owners have told us that they have been told that it was originally built and owned by "the train conductor". With Atlanta's history as a major train depot and crossing point, this would make some sense . . . but
which train conductor? That will bear some investigation.
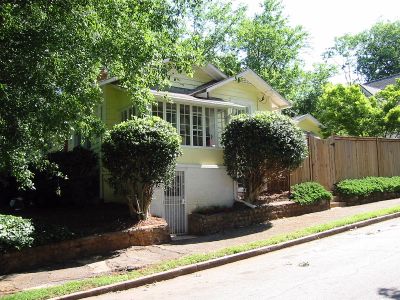 Posted by Picasa
Posted by Picasa


